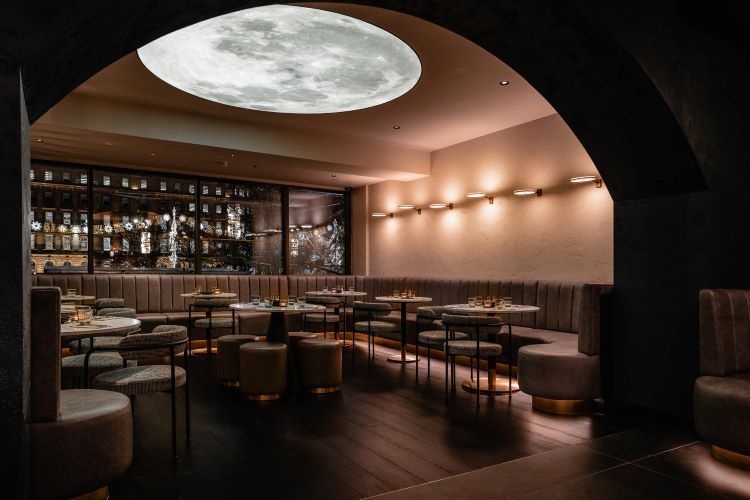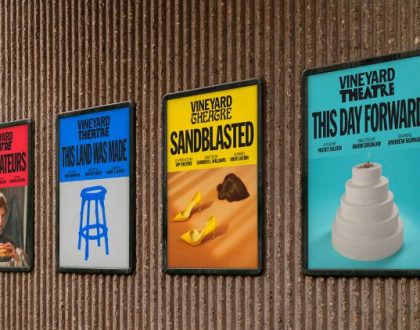Interior Inspiration: Design Week’s pick of interior spaces

by IBRAHIM
Interior Inspiration: Design Week’s pick of interior spaces
Vitra’s new HQ and a retail concept inspired by the Canary Wharf skyline feature in out favourite interior projects this month.
Vitra HQ, by Thirdaway
The newly restored Grade II listed Tramshed building in Shoreditch is now home to Vitra’s London HQ. Thirdaway design studio sought to forge a link between the old and new, placing Vitra furniture classics and contemporary design pieces against an industrial backdrop.
Built as a power station for the East London Tramway in 1905 on Rivington Street in Shoreditch, the original Tramshed was designed by English architect Emmanuel Vincent Harris. Thirdaway was tasked with respecting the building’s heritage while integrating Vitra’s brand and identity. The green and red-toned shades compliment the building’s existing architecture along with black accents that reference the black steel elements.
The 920 sqm space is divided into three main areas. With a terrazzo bar centre piece, The Club area seeks to meet the needs of a post-pandemic workforce. The space has been “thoughtfully divided with natural lighting demonstrating how the inspirational concept can be adapted to changing spatial conditions”, according to Thirdaway. A silver curtain acts as a soft divider between seating areas and a private breakaway space.
On the upper floor, Thirdaway created a mezzanine area, mirroring Vitra’s approach to home interiors using a biophilic design concept, soft furnishings, and artworks. The basement floor, now called The Gallery, will serve as an exhibition space.
On Sports Store London
Swiss sports brand On has opened its flagship store in Europe on Regent Street, London, taking a technology-driven approach to designing the customer experience and interiors. The three-story store seeks to offer a multisensory experience inspired by a science museum.
The ground floor’s interactive stations reveal the latest in the brand’s tech, sustainability and innovation efforts. With flooring made from paving stones and natural clay walls, this floor has been designed to look and feel like a running path in London.
Designed with community in mind, the lower ground floor is a space for panels, workouts, and events, including a pop-up bar. The green walls made of concrete cast in wood aim to replicate a tree trunk in a nod to the brand’s affinity with the outdoors.
On the top floor shoppers will encounter a “Magic Wall” featuring trainers, almost spanning the floor’s length and height. Integrated into the floor is hidden gait-cycle analysis technology, which means that after running just a few strides shoppers get instantly matched with a pair of running shoes based on their running style.
Heythrop Park Hotel, by DesignLSM

A hotel in the heart of the Cotswolds has been redesigned by DesignLSM to make the contemporary extension more cohesive with the original 18th century Grade II listed manor house building. The studio’s renovation of Heythrop Park Hotel encompasses The Orangery, six lounges, three restaurants, two bars, a ballroom and a theatre.
Each space has been designed with its own unique identity in mind, tied together through references to the property’s history. Heythrop Park was built for the 1st Duke of Shrewsbury in 1706-1711 and its new interiors take influence from his working relationship with English Baroque architect Thomas Archer and endeavors such as the Duke’s Grand Tour of Italy.
A trio of lounges within the house – The Churchill, Bladon and Blenheim rooms – feature designs inspired by the Duke’s European travels and cultural experiences. Warm-coloured velvet seats feature similar detailing to those found in traditional train carriages while bespoke oil paintings decorate the rooms.
The largest of the three restaurants – The Market Kitchen located in the extension – takes design cues from the traditional kitchen garden, with a colour palette inspired by a working pantry. DesignLSM sought to contrast the milder hues with accents of colour through the citrus-patterned upholstered chairs and floral wallpaper.
Malin + Goetz Canary Wharf, by Jonathan Tuckey Design
Skincare brand Malin + Goetz has a new retail concept designed specifically for its Canary Wharf location. Jonathan Tuckey Design created the space to look like the streetscape and skyline on human scale, with tall structures made of steelwork and cubic stacked parallelepiped prism shapes.
The custom designed mini skyscrapers house translucent white shelves that vary in depth as they move upwards. Spot lighting illuminates the spaces but creates a darker atmosphere towards the ceiling, enveloping the top of the shelf structures. Jonathan Tuckey Design chose to set heavier materials such as theatrical royal blue velvet curtains and marble and matte polished concrete against the steel displays, setting the scene of a metropolis at night.
The other three Malin + Goetz retail experiences in Islington, Seven Dials, and Spitalfields – also designed by the studio – have their own distinct interiors relating to their location. They seek to foreground the role of an apothecary and highlight the value of wellbeing through local connection.
Sony Music UK Headquarters and Studio, by MoreySmith

Architecture studio MoreySmith has designed the new Sony Music UK headquarters in the heart of Kings Cross, along with a new recording studio, The Gin Factory. Designers worked in the Sony office in the weeks prior to the move to observe work patterns, which informed how they would design the new workspace.
The most requested elements for the new space from employees and heads of labels included better access to outdoor space, improved acoustics, more natural light, and a space that enables a creative and flexible working culture. Each label and company under Sony Music, including RCA, Columbia Records, and Ministry of Sound Records, has been given a custom-designed space, distinguished by materiality, furniture schemes, and artwork across its ten studio spaces.
Its new Kings Cross office comprises a live music event space, a private study area, photographic studios, audio-visual amenities and a roof terrace. MoreySmith combined an open desk plan with more intimate alcove seating and quiet areas with phone booths, aiming to cater to the needs of Sony’s 900 staff. The studio also incorporated furniture and materials from Sony Music’s previous UK headquarters, alongside recycled and locally sourced materials to create the most sustainable scheme possible.
Other stand-out interior features include the double-height café at the centre of the building, a mirror-clad boardroom which allows occupants a glimpse over the activity below, and an enclosed study room with a tiled archway and vaulted ceiling, inspired by the surrounding Coal Drops Yard architecture.
&Beyond Punakha River Lodge
Travel company &Beyond is launching its first lodge in Asia, situated on the banks of the Mo Chu River in the Punakha Valley, Bhutan. Its interiors draw inspiration from its natural surroundings and showcases unique takes on traditional Bhutanese style.
It’s six safari-style tented suites hang from a traditional Bhutanese timber structure, with decorative details in the woodwork. The same embellishments can also be found in the bathrooms, along with brass-cladded bathtubs.
Bhutan’s national flower – the blue poppy – features as a recurring motif throughout the lodge’s interior design. Handwoven Bhutanese wool upholstery, linen detailing and blankets seek to add hints of bright colour and texture to the otherwise simplistic, traditional design.
The Alchemist, by Blacksheep

London-based creative studio Blacksheep has created the new interiors for The Alchemist’s Glasgow site, drawing on “a new age of cosmic alchemy”. Blacksheep sought to merge the rough architecture of the building with a more elevated aesthetic.
Layers of rich-toned, tactile materials and opulent finishes feature across the space, from the Speakeasy bar and dining room to The Dispensary, a new interactive self-serve drinking experience. Guests are guided into the main bar through a “cosmic portal” decorated with gold astrology-inspired artwork.
The Alchemist’s statement bar has been designed to look as if it is emitting light across the space, in an effort to make the drinking experience more theatrical. A large Luna moon light piece overlooks the intimate Speakeasy bar to create “a celestial and warm atmosphere”, says Blacksheep.
Recommended Posts

NB invites local designers centre stage for Vineyard Theatre rebrand
February 24, 2023

“AI revolution” will change way design studios look within three years
February 24, 2023

Rbl rebrands ZSL with ecosystem-inspired identity
February 23, 2023





