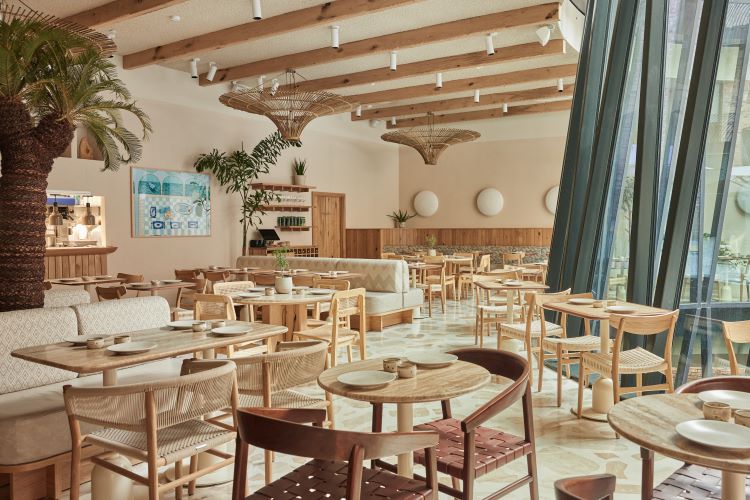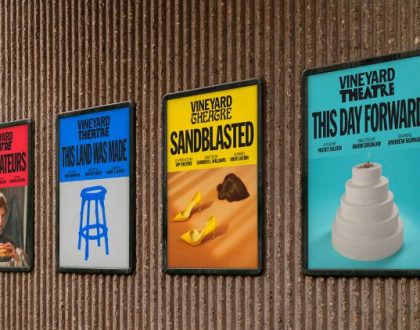Interiors Inspiration: Design Week’s favourite new projects

by IBRAHIM
Interiors Inspiration: Design Week’s favourite new projects

Our picks this month include a dining experience that seeks to transport guests to the Australian coast and a versatile co-working space incorporating sustainable design.
Milk Beach Soho, by A-nrd
A-nrd studio took inspiration from Sydney’s Art Deco architecture and coastal scenery for the new Soho branch of Australian restaurant, Milk Beach. The restaurants take their name from Sydney’s Milk Beach, a small, isolated beach surrounded by the heritage-listed Strickland House Estate.
Based in the new IIona Rose House building, Milk Beach Soho’s interior boasts an array of natural materials, which seek to evoke the Australian shoreline. The Palladiana terrazzo floor presented an opportunity for the studio, with each large piece of tonal marble, laid within the cement mix, creating “an organic, natural look reminiscent of walking across rocks by the ocean”, according to A-nrd.
Islands of textured, geometric sofa seating supported by chunky oak bases and solid travertine tables with sculptural oak legs make up the restaurant’s bespoke furniture. Other natural materials feature in the lighting, such as the two-metre-wide bamboo pendant lights by David Barker of UK-based Lion Iron Lights and the Japanese paper wall lights by artist Celine Wright
Taking cues from the Sydney Opera House, the cocktail bar incorporates glazed off-white tiles. In a bid to add more character to the space and break up the tonal material palette, A-nrd opted to scatter Native Australian plants including two tall Foxtail Palms, as well as artworks by Australian artist Janey Forbes and UK-based Frankie Thorp and Cecilia Reeve as colourful accents.
Lao Ding Feng Beijing, by Neri&Hu
From an old warehouse building previously used for cotton textile production, Neri&Hu has created a retail concept store and main office for historic Chinese pastry brand Lao Ding Feng, founded in 1911. While seeking to transform and restore the space, the studio’s designs also look to respect the existing architecture, resulting in intentional contrasts between the old and new.
This is also reflected in the design concept, which is inspired in part by traditional Chinese pastries made using decorative moulds. For the retail space, the new cast concrete objects have been moulded into the old brick shell, with its various openings and negative spaces forming the main retail, gallery and office spaces.
The making process involved specialist craftsmen who bush-hammered the cured concrete for a soft textural quality that both contrasts with and compliments the old bricks”, says Neri&Hu. The spaces between the old and new architecture will house a café and multipurpose lobby, while the ground floor contains the exhibition area, flagship store and garden.
Mountbatten House, by HawkinsBrown
HawkinsBrown has designed the interiors for new co-working space Mountbatten House in Southampton, integrating a variety of workspace options, from typical private offices to more experimental, steel-clad single office pods and combined desk/planter units. The new contemporary layout, which is meant to encourage collaborative working, replaces an out-of-date 1990s office space.
The interiors have been designed to instil calmness through recurring motifs of smooth and curved finishes, simple shapes and organic colours. While the curved joinery exists primarily to create visual signposts and draw attention to certain zones, it is also an homage to Southampton’s marine heritage and surrounding early 19th-century architecture.
The building’s entrance features a new exterior canopy, which HawkinsBrown says creates “a more welcoming and striking presence”, as well as a new terrace that visually obscures the basement carpark, offering a unique outdoor space.
HawkinsBrown chose to use materials that are long-lasting, sustainable, recycled and low in Volatile Organic Compounds (VOCs), which are substances that are easily emitted into the air and cause harm to both human health and the environment. Other sustainable features include furniture made from marine waste, lime-based paints and the reuse of existing carpet tiles where possible. Mountbatten House’s new bike store, showers and changing room aim to encourage users to embrace a more active, environmentally conscious lifestyle.
J’adore Models HQ, by Workshop Design Studio
The brief for the model agency’s headquarters described a spacious and relaxed feel with a New York-loft aesthetic that also paid tribute to the industrial roots of the Manchester Ancoats area where it is located. Removing the lay-in grid tiles and poor-quality plasterboard revealed large-scale steel supports that tie- in with the desired industrial feel. The building’s newly exposed ceiling was sprayed anthracite grey so that while its workings are exposed they are also “effectively absent”, according to the studio.
The first thing visitors will encounter is the Scandinavian-inspired bespoke reception desk with a timber joinery front made from vertical ash battens. Directly above the reception, a hanging shelf made of industrial-style metal tubing houses additional planting.
Gloss and matte pink tiles from Casa Ceramica decorate the back bar wall and other accents of pink appear through the neon lighting and fuchsia signage. While structural columns have been painted a paler grey, the Forbo Marmoleum Concrete flooring offers a darker finish and scores highly in terms of sustainability and acoustic performance.
The studio says the furniture is deliberately mixed, “both for an eclectic feel” and so that any new additions harmonise with the existing Chesterfields sofas in deep olive green and burgundy, inherited from the agency’s previous office. These are joined by new items including caramel leather armchairs, a cast concrete coffee table, cane and rattan weave chairs and aged rugs in in faded, contemporary colours from Woven’s Louis De Poortere collection.
Gaucho Liverpool, by Design LSM
After designing both the Glasgow and London sites, Design LSM has created the interiors for Gaucho Liverpool. The newest restaurant is housed within a Grade II listed property with classical architecture that compliments the new interior additions.
Design LSM was tasked with injecting new life into the historic building with “touches of faded glamour” and carefully chosen design features influenced by South America.
Both floors of the restaurant will seek to transport guests to the vibrant tango clubs of Buenos Aires in an urban interpretation of the Gaucho style. Its interior will also take cues from the rich atmospheric landscape of Argentina.
In contrast with the muted designs of the main restaurant, statement pieces such as the island bar supported by a reflective gold base and decorated with black terrazzo marble will offer visitors a more immersive and energetic social experience.
Recommended Posts

NB invites local designers centre stage for Vineyard Theatre rebrand
February 24, 2023

“AI revolution” will change way design studios look within three years
February 24, 2023

Rbl rebrands ZSL with ecosystem-inspired identity
February 23, 2023

